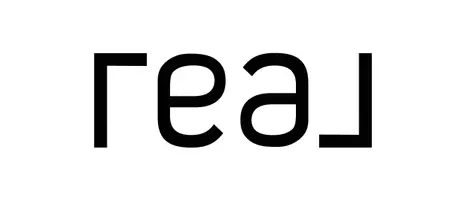$575,000
$579,900
0.8%For more information regarding the value of a property, please contact us for a free consultation.
646 W SERENO Drive Gilbert, AZ 85233
3 Beds
2.5 Baths
2,175 SqFt
Key Details
Sold Price $575,000
Property Type Single Family Home
Sub Type Single Family Residence
Listing Status Sold
Purchase Type For Sale
Square Footage 2,175 sqft
Price per Sqft $264
Subdivision Martinque Lot 1-87 Tr A-E
MLS Listing ID 6645028
Sold Date 02/26/24
Style Contemporary
Bedrooms 3
HOA Fees $65/mo
HOA Y/N Yes
Year Built 1993
Annual Tax Amount $1,789
Tax Year 2023
Lot Size 6,643 Sqft
Acres 0.15
Property Sub-Type Single Family Residence
Source Arizona Regional Multiple Listing Service (ARMLS)
Property Description
Indulge in the allure of this stunning home, boasting over $120,000 in exquisite updates, awaiting its new owners! Nestled on a corner lot, this gem presents a 2-car garage and a front yard adorned with desert trees and a paver patio. Step inside to discover a spacious living room featuring vaulted ceilings, designer paint, and French doors leading to the backyard. The fully equipped kitchen boasts quartz counters, pendant and track lighting, a mosaic tile backsplash, ample white cabinetry, a convenient pantry, and a breakfast bar ideal for morning conversations. Additionally, enjoy a sizable bonus allowing for a variety of uses to suit your lifestyle. Ascend to find the main retreat, which includes a private sitting room, a full ensuite with dual sinks, a soaking tub, and a walk-in closet. The elegance of this home extends outdoors to the beautifully updated backyard. Don't miss the chance to tour this stunning property!
Location
State AZ
County Maricopa
Community Martinque Lot 1-87 Tr A-E
Direction N Cooper Rd & W Warner Rd Directions: Head south on N Cooper Rd, Turn left onto W Candlewood Ln, Turn right onto S Quail Ln, Turn left onto W Sereno Dr. Property will be on the left.
Rooms
Other Rooms Great Room, BonusGame Room
Master Bedroom Upstairs
Den/Bedroom Plus 4
Separate Den/Office N
Interior
Interior Features High Speed Internet, Double Vanity, Upstairs, Breakfast Bar, Vaulted Ceiling(s), Kitchen Island, Pantry, Full Bth Master Bdrm, Separate Shwr & Tub
Heating Electric
Cooling Central Air, Ceiling Fan(s)
Flooring Carpet, Laminate, Tile, Wood
Fireplaces Type None
Fireplace No
Window Features Solar Screens,Dual Pane,Mechanical Sun Shds
SPA None
Exterior
Exterior Feature Storage
Parking Features Garage Door Opener, Direct Access, Attch'd Gar Cabinets, Separate Strge Area
Garage Spaces 2.0
Garage Description 2.0
Fence Block
Pool None
Community Features Playground
Roof Type Tile,Built-Up
Porch Covered Patio(s)
Private Pool No
Building
Lot Description Sprinklers In Rear, Sprinklers In Front, Corner Lot, Desert Back, Desert Front, Synthetic Grass Back, Auto Timer H2O Front, Auto Timer H2O Back
Story 2
Builder Name BLANDFORD
Sewer Public Sewer
Water City Water
Architectural Style Contemporary
Structure Type Storage
New Construction No
Schools
Elementary Schools Gilbert Elementary School
Middle Schools Mesquite Jr High School
High Schools Mesquite High School
School District Gilbert Unified District
Others
HOA Name Martinque HOA
HOA Fee Include Maintenance Grounds
Senior Community No
Tax ID 302-32-874
Ownership Fee Simple
Acceptable Financing Cash, Conventional, FHA, VA Loan
Horse Property N
Listing Terms Cash, Conventional, FHA, VA Loan
Financing VA
Read Less
Want to know what your home might be worth? Contact us for a FREE valuation!

Our team is ready to help you sell your home for the highest possible price ASAP

Copyright 2025 Arizona Regional Multiple Listing Service, Inc. All rights reserved.
Bought with eXp Realty





