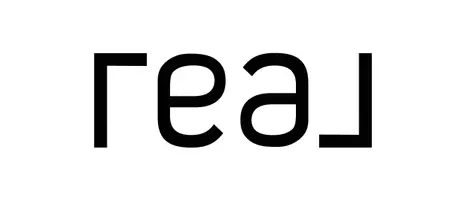$529,000
$529,000
For more information regarding the value of a property, please contact us for a free consultation.
8550 E PORTOBELLO Circle Mesa, AZ 85212
3 Beds
2 Baths
2,325 SqFt
Key Details
Sold Price $529,000
Property Type Single Family Home
Sub Type Single Family Residence
Listing Status Sold
Purchase Type For Sale
Square Footage 2,325 sqft
Price per Sqft $227
Subdivision Eastridge Unit 3
MLS Listing ID 6477357
Sold Date 11/28/22
Style Ranch
Bedrooms 3
HOA Fees $44/mo
HOA Y/N Yes
Year Built 2002
Annual Tax Amount $2,026
Tax Year 2022
Lot Size 8,822 Sqft
Acres 0.2
Property Sub-Type Single Family Residence
Source Arizona Regional Multiple Listing Service (ARMLS)
Property Description
SAVE UP TO $627/MONTH FOR YOUR 1ST YEAR OF PAYMENTS! Seller is offering over $11,300 to buy down your interest rate by 2% the 1st year & 1% the 2nd. Completely updated home offers 3 bedrooms plus a den, formal living & dining, vaulted ceilings, fresh interior paint & new flooring throughout. New Kitchen opens to the family room and features white shaker with modern black hardware, a large grey center island/breakfast bar, walk-in pantry & new stainless steel appliances including refrigerator & built-in beverage fridge. The primary suite has a full bath with hex tile floors, new dual sink vanity, separate tub & shower & walk-in closet. Spacious secondary bedrooms(13x15 & 11x19) w/walk in closets! The oversized backyard has a covered patio, storage shed & 2 RV gates.
Location
State AZ
County Maricopa
Community Eastridge Unit 3
Direction South on Hawes, East on Oro, South on Eugene, East on Portobello
Rooms
Other Rooms Family Room
Master Bedroom Split
Den/Bedroom Plus 4
Separate Den/Office Y
Interior
Interior Features Double Vanity, Eat-in Kitchen, Breakfast Bar, Vaulted Ceiling(s), Kitchen Island, Pantry, Full Bth Master Bdrm, Separate Shwr & Tub
Heating Electric
Cooling Central Air
Flooring Carpet, Tile
Fireplaces Type None
Fireplace No
SPA None
Laundry Wshr/Dry HookUp Only
Exterior
Parking Features RV Gate, Garage Door Opener, Direct Access
Garage Spaces 2.0
Garage Description 2.0
Fence Block
Pool None
Community Features Playground
Amenities Available Management
Roof Type Tile
Porch Covered Patio(s), Patio
Private Pool No
Building
Lot Description Sprinklers In Rear, Sprinklers In Front, Cul-De-Sac, Gravel/Stone Back, Grass Front
Story 1
Builder Name Unknown
Sewer Public Sewer
Water City Water
Architectural Style Ranch
New Construction No
Schools
Middle Schools Desert Ridge Jr. High
High Schools Desert Ridge High
School District Gilbert Unified District
Others
HOA Name Eastridge
HOA Fee Include Maintenance Grounds
Senior Community No
Tax ID 304-03-419
Ownership Fee Simple
Acceptable Financing Cash, Conventional, FHA, VA Loan
Horse Property N
Listing Terms Cash, Conventional, FHA, VA Loan
Financing Conventional
Special Listing Condition Owner/Agent
Read Less
Want to know what your home might be worth? Contact us for a FREE valuation!

Our team is ready to help you sell your home for the highest possible price ASAP

Copyright 2025 Arizona Regional Multiple Listing Service, Inc. All rights reserved.
Bought with Cactus Mountain Properties, LLC





