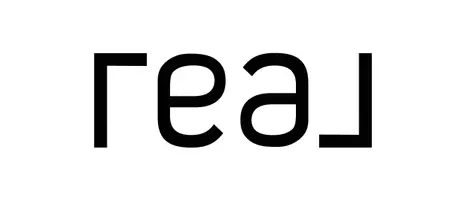$550,000
$550,000
For more information regarding the value of a property, please contact us for a free consultation.
9834 E TALON Avenue Mesa, AZ 85212
4 Beds
3 Baths
1,943 SqFt
Key Details
Sold Price $550,000
Property Type Single Family Home
Sub Type Single Family Residence
Listing Status Sold
Purchase Type For Sale
Square Footage 1,943 sqft
Price per Sqft $283
Subdivision Parcel F At Ppgn
MLS Listing ID 6419517
Sold Date 09/15/22
Bedrooms 4
HOA Fees $150/mo
HOA Y/N Yes
Year Built 2019
Annual Tax Amount $3,074
Tax Year 2021
Lot Size 5,375 Sqft
Acres 0.12
Property Sub-Type Single Family Residence
Source Arizona Regional Multiple Listing Service (ARMLS)
Property Description
This like-new 2019 single level 4bed/3bath, 1,943sqft home in the coveted Cadence community is gorgeous! Open & light floor plan with a split owners suite. The beautiful kitchen features a gas stove, quartz countertops, island & large pantry - chefs dream! This is a smart home, pre-wired with Cat 6e Ethernet wiring throughout the house with Ethernet/LAN drops for easy access - making it a fast & secure home network. Appliances all included: refrigerator, washer & dryer! Beautiful backyard landscaping with N/S exposure, patio & sitting area for relaxing. In this family friendly, newly developed neighborhood, you will find many parks, walking paths, and top-notch community center and schools in walking distance! Easy access to freeways, sporting complexes, shopping & more. Come home today!
Location
State AZ
County Maricopa
Community Parcel F At Ppgn
Direction Go South on Crismon Go West on S Coyote Canyon Go South on S Coyote Canyon Go West on E Tumeric Ave E Tumeric Ave turns South and becomes S Caisson Way Go West onto E Talon Ave Destination on Right
Rooms
Master Bedroom Split
Den/Bedroom Plus 4
Separate Den/Office N
Interior
Interior Features High Speed Internet, Double Vanity, Master Downstairs, Breakfast Bar, 9+ Flat Ceilings, No Interior Steps, Kitchen Island, 3/4 Bath Master Bdrm
Heating Electric
Cooling Central Air
Flooring Vinyl
Fireplaces Type None
Fireplace No
Window Features Dual Pane
Appliance Water Purifier
SPA None
Exterior
Garage Spaces 2.0
Garage Description 2.0
Fence Block
Pool None
Community Features Community Spa, Community Spa Htd, Community Pool Htd, Community Pool, Tennis Court(s), Playground, Biking/Walking Path, Fitness Center
Amenities Available Management
Roof Type Tile
Porch Covered Patio(s), Patio
Private Pool No
Building
Lot Description Sprinklers In Rear, Sprinklers In Front, Desert Front, Synthetic Grass Back
Story 1
Builder Name Lennar
Sewer Public Sewer
Water City Water
New Construction No
Schools
Elementary Schools Silver Valley Elementary
Middle Schools Eastmark High School
High Schools Eastmark High School
School District Queen Creek Unified District
Others
HOA Name Cadence Homeowners A
HOA Fee Include Maintenance Grounds
Senior Community No
Tax ID 313-25-458
Ownership Fee Simple
Acceptable Financing Cash, Conventional, FHA, VA Loan
Horse Property N
Listing Terms Cash, Conventional, FHA, VA Loan
Financing VA
Read Less
Want to know what your home might be worth? Contact us for a FREE valuation!

Our team is ready to help you sell your home for the highest possible price ASAP

Copyright 2025 Arizona Regional Multiple Listing Service, Inc. All rights reserved.
Bought with Bushnell Real Estate Solutions





