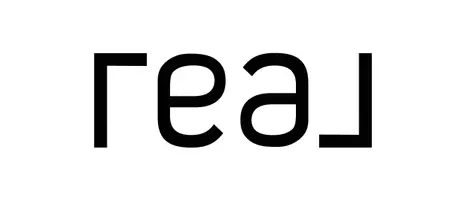$394,000
$363,900
8.3%For more information regarding the value of a property, please contact us for a free consultation.
426 N 14TH Street Phoenix, AZ 85006
2 Beds
2 Baths
1,221 SqFt
Key Details
Sold Price $394,000
Property Type Single Family Home
Sub Type Single Family Residence
Listing Status Sold
Purchase Type For Sale
Square Footage 1,221 sqft
Price per Sqft $322
Subdivision Stewart Tract
MLS Listing ID 6378932
Sold Date 05/05/22
Bedrooms 2
HOA Y/N No
Year Built 1946
Annual Tax Amount $1,750
Tax Year 2021
Lot Size 7,913 Sqft
Acres 0.18
Property Sub-Type Single Family Residence
Source Arizona Regional Multiple Listing Service (ARMLS)
Property Description
Location Location Location! This is one of the last available downtown homesteads at an affordable price AND move in ready. This updated (over the years) 2 bedroom, 2 bathroom home shows pride of ownership. It sits on a large lot in an area being revitalized street by street. Cozy eat in kitchen, oversized laundry room that can also be used as an office or craft room, spacious bedrooms, detached storage/work shop, dual pane windows, larger lot with fencing in the front yard and back, perfect for entertaining. Excellent location with easy access to the arts, restaurants and entertainment of Downtown Phoenix. Urban living at its best! Don't miss this opportunity.
Location
State AZ
County Maricopa
Community Stewart Tract
Direction GPS is accurate
Rooms
Other Rooms Separate Workshop
Master Bedroom Split
Den/Bedroom Plus 2
Separate Den/Office N
Interior
Interior Features High Speed Internet, Eat-in Kitchen, Pantry, 3/4 Bath Master Bdrm
Heating Electric, Natural Gas
Cooling Central Air
Flooring Carpet, Tile
Fireplaces Type 1 Fireplace, Gas
Fireplace Yes
Window Features Dual Pane
SPA None
Laundry Wshr/Dry HookUp Only
Exterior
Exterior Feature Storage
Parking Features Separate Strge Area
Carport Spaces 2
Fence Chain Link
Pool None
Community Features Near Light Rail Stop, Near Bus Stop, Historic District
Roof Type Composition
Porch Covered Patio(s), Patio
Building
Lot Description Natural Desert Back, Dirt Back, Grass Front
Story 1
Builder Name Unknown
Sewer Public Sewer
Water City Water
Structure Type Storage
New Construction No
Schools
Elementary Schools Kenilworth Elementary School
Middle Schools Whittier Elementary School - Phoenix
High Schools Central High School
School District Phoenix Union High School District
Others
HOA Fee Include No Fees
Senior Community No
Tax ID 116-25-067
Ownership Fee Simple
Acceptable Financing Cash, Conventional, FHA, VA Loan
Horse Property N
Listing Terms Cash, Conventional, FHA, VA Loan
Financing Conventional
Read Less
Want to know what your home might be worth? Contact us for a FREE valuation!

Our team is ready to help you sell your home for the highest possible price ASAP

Copyright 2025 Arizona Regional Multiple Listing Service, Inc. All rights reserved.
Bought with HomeSmart





