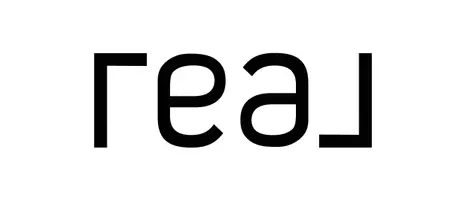$807,500
$815,000
0.9%For more information regarding the value of a property, please contact us for a free consultation.
3846 E Clarendon Avenue Phoenix, AZ 85018
3 Beds
2 Baths
1,864 SqFt
Key Details
Sold Price $807,500
Property Type Single Family Home
Sub Type Single Family - Detached
Listing Status Sold
Purchase Type For Sale
Square Footage 1,864 sqft
Price per Sqft $433
Subdivision Suncrest Manor
MLS Listing ID 6265151
Sold Date 10/15/21
Bedrooms 3
HOA Y/N No
Year Built 1954
Annual Tax Amount $4,033
Tax Year 2020
Lot Size 7,222 Sqft
Acres 0.17
Property Sub-Type Single Family - Detached
Source Arizona Regional Multiple Listing Service (ARMLS)
Property Description
Fully renovated home in the heart of Arcadia Light! This house is full of custom features from brand new electrical, plumbing, a new roof, custom cabinetry in the kitchen and bathrooms, and new floors! Plus, an amazing marble front patio! There is not one part of this house that has not been touched! The kitchen features a 10ft quartz, waterfall edged island with New Black Café LG appliances to match. The master bedroom includes a fully enclosed wetroom and a separate make-up vanity!
Plus LOCATION, LOCATION, LOCATION! You are just a 4 minute walk from The Vig, The Porch and Cold Beer and Cheeseburgers. Head east 4 miles you are in Old Town, head west 4 miles and you are at the Biltmore shops. You can't beat this neighborhood!
Owner is a licensed real estate agent in the state of Ari
Location
State AZ
County Maricopa
Community Suncrest Manor
Direction From Indian School South on 40th Street to Clarendon, West on Clarendon and house on right side of street
Rooms
Master Bedroom Split
Den/Bedroom Plus 4
Separate Den/Office Y
Interior
Interior Features Kitchen Island, Full Bth Master Bdrm, Separate Shwr & Tub
Heating Natural Gas
Cooling Refrigeration, Programmable Thmstat, Ceiling Fan(s)
Flooring Tile
Fireplaces Number No Fireplace
Fireplaces Type None
Fireplace No
Window Features Dual Pane
SPA None
Exterior
Exterior Feature Covered Patio(s), Patio
Carport Spaces 1
Fence Block
Pool None
Landscape Description Irrigation Front
Utilities Available SRP, SW Gas
Amenities Available None
Roof Type Composition
Private Pool No
Building
Lot Description Grass Front, Auto Timer H2O Front, Irrigation Front
Story 1
Builder Name UNK
Sewer Public Sewer
Water City Water
Structure Type Covered Patio(s),Patio
New Construction No
Schools
Elementary Schools Monte Vista Elementary School
Middle Schools Monte Vista Elementary School
High Schools Camelback High School
School District Phoenix Union High School District
Others
HOA Fee Include No Fees
Senior Community No
Tax ID 127-18-093
Ownership Fee Simple
Acceptable Financing Conventional, FHA, VA Loan
Horse Property N
Listing Terms Conventional, FHA, VA Loan
Financing Other
Special Listing Condition Owner/Agent
Read Less
Want to know what your home might be worth? Contact us for a FREE valuation!

Our team is ready to help you sell your home for the highest possible price ASAP

Copyright 2025 Arizona Regional Multiple Listing Service, Inc. All rights reserved.
Bought with Arizona Best Real Estate





