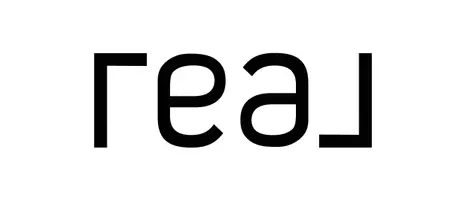$395,000
$395,000
For more information regarding the value of a property, please contact us for a free consultation.
2526 E Calle Del Norte Drive Gilbert, AZ 85296
4 Beds
3 Baths
2,410 SqFt
Key Details
Sold Price $395,000
Property Type Single Family Home
Sub Type Single Family Residence
Listing Status Sold
Purchase Type For Sale
Square Footage 2,410 sqft
Price per Sqft $163
Subdivision Greenfield Lakes
MLS Listing ID 6029278
Sold Date 03/12/20
Bedrooms 4
HOA Fees $50/qua
HOA Y/N Yes
Year Built 1997
Annual Tax Amount $2,019
Tax Year 2019
Lot Size 7,793 Sqft
Acres 0.18
Property Sub-Type Single Family Residence
Source Arizona Regional Multiple Listing Service (ARMLS)
Property Description
This home is amazing with so many upgrades! This 4 bedroom, 3 bath home recently renovated inside. Tile plank flooring, painted inside and out, Granite counters in kitchen and baths, new light fixtures and ceiling fans throughout, surround sound, security system, and newer carpet upstairs. Master bedroom has balcony with views of the golf course, master also has separate tv viewing space with large master closet. Come show and sell!
Location
State AZ
County Maricopa
Community Greenfield Lakes
Area Maricopa
Direction South on Greenfield, pass Warner, 1st left is Pico, right on Portland, left on Calle Del Norte to property. NO SIGN IN YARD
Rooms
Master Bedroom Upstairs
Den/Bedroom Plus 4
Separate Den/Office N
Interior
Interior Features High Speed Internet, Granite Counters, Double Vanity, Upstairs, Eat-in Kitchen, Kitchen Island, Pantry, Full Bth Master Bdrm, Separate Shwr & Tub
Heating Natural Gas
Cooling Central Air, Ceiling Fan(s), Programmable Thmstat
Flooring Carpet, Tile
Fireplaces Type None
Fireplace No
Window Features Solar Screens
Appliance Gas Cooktop
SPA None
Exterior
Exterior Feature Balcony, Storage
Parking Features Garage Door Opener, Attch'd Gar Cabinets
Garage Spaces 3.0
Garage Description 3.0
Fence Block, Wrought Iron
Pool Play Pool
Community Features Golf, Lake, Playground
Utilities Available SRP
Roof Type Tile
Porch Covered Patio(s), Patio
Total Parking Spaces 3
Private Pool Yes
Building
Lot Description Sprinklers In Rear, Sprinklers In Front, On Golf Course, Gravel/Stone Front, Gravel/Stone Back, Grass Back
Story 2
Builder Name Elliott
Sewer Public Sewer
Water City Water
Structure Type Balcony,Storage
New Construction No
Schools
Elementary Schools Higley Traditional Academy
Middle Schools Higley Traditional Academy
High Schools Williams Field High School
Others
HOA Name RCP Prop Mgmt
HOA Fee Include Maintenance Grounds
Senior Community No
Tax ID 304-27-611
Ownership Fee Simple
Acceptable Financing Cash, Conventional, VA Loan
Horse Property N
Disclosures Agency Discl Req, Seller Discl Avail
Possession By Agreement
Listing Terms Cash, Conventional, VA Loan
Financing Conventional
Read Less
Want to know what your home might be worth? Contact us for a FREE valuation!

Our team is ready to help you sell your home for the highest possible price ASAP

Copyright 2025 Arizona Regional Multiple Listing Service, Inc. All rights reserved.
Bought with My Home Group Real Estate






