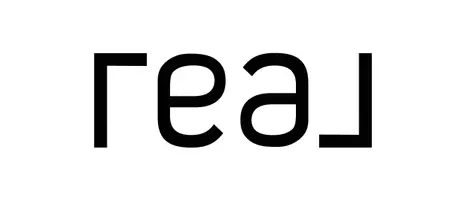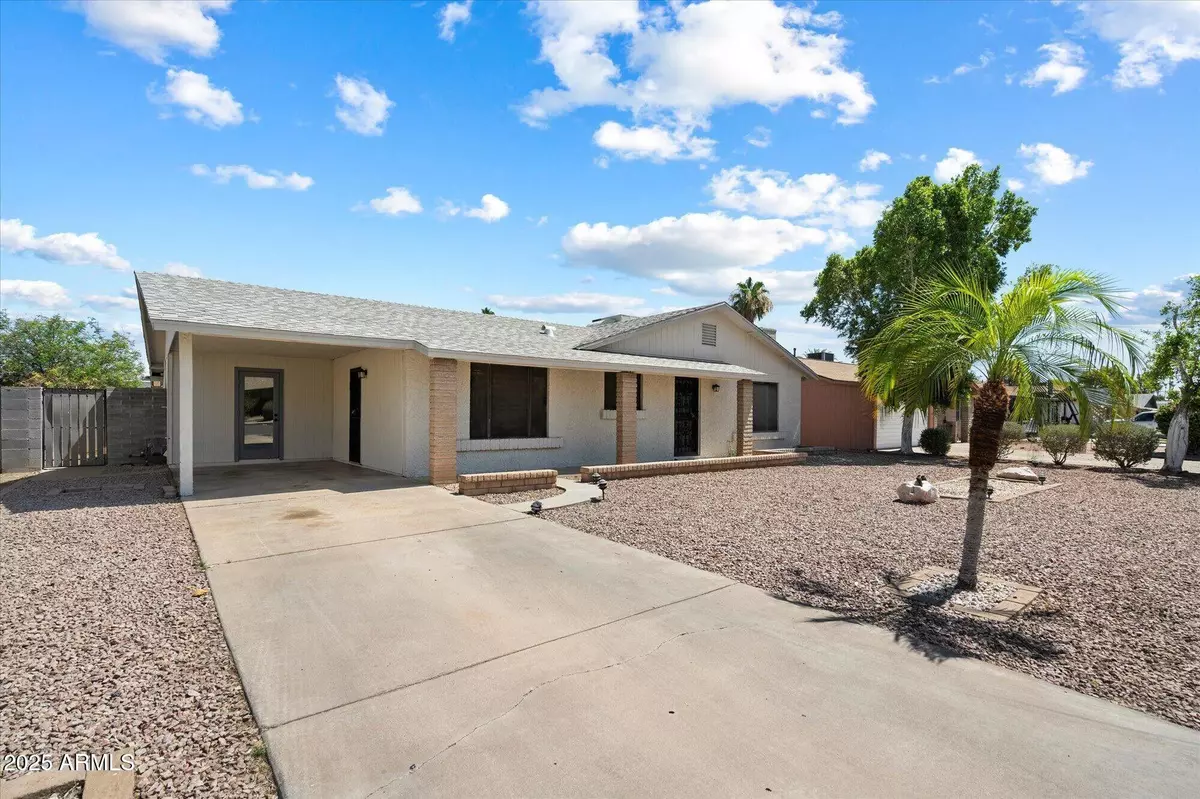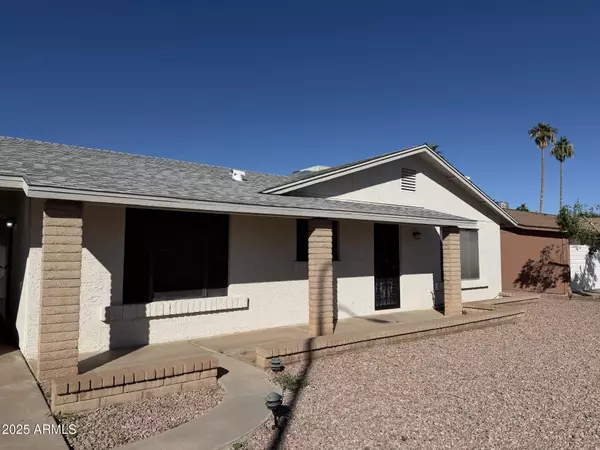
414 E WESTCHESTER Drive Tempe, AZ 85283
3 Beds
2 Baths
1,615 SqFt
UPDATED:
Key Details
Property Type Single Family Home
Sub Type Single Family Residence
Listing Status Active
Purchase Type For Sale
Square Footage 1,615 sqft
Price per Sqft $278
Subdivision University Royal Unit 2
MLS Listing ID 6941314
Style Ranch
Bedrooms 3
HOA Y/N No
Year Built 1975
Annual Tax Amount $2,282
Tax Year 2024
Lot Size 7,240 Sqft
Acres 0.17
Property Sub-Type Single Family Residence
Source Arizona Regional Multiple Listing Service (ARMLS)
Property Description
Location
State AZ
County Maricopa
Community University Royal Unit 2
Area Maricopa
Direction West on Guadalupe rd to College Ave and take a right(North) go to WestchesterDr and turn Right with property on the left side.
Rooms
Other Rooms Great Room, Family Room, Arizona RoomLanai
Den/Bedroom Plus 4
Separate Den/Office Y
Interior
Interior Features High Speed Internet, No Interior Steps, Pantry, 3/4 Bath Master Bdrm
Heating Natural Gas
Cooling Central Air, Ceiling Fan(s), Window/Wall Unit
Flooring Tile
Fireplaces Type Living Room, Gas
Fireplace Yes
Window Features Dual Pane
SPA None
Exterior
Exterior Feature Built-in Barbecue
Parking Features RV Access/Parking, RV Gate, Garage Door Opener, Rear Vehicle Entry
Garage Spaces 2.0
Carport Spaces 2
Garage Description 2.0
Fence Block
Community Features Near Bus Stop
Utilities Available SRP
Roof Type Tile
Porch Covered Patio(s), Patio
Total Parking Spaces 2
Private Pool No
Building
Lot Description Alley, Natural Desert Back, Gravel/Stone Front, Gravel/Stone Back
Story 1
Builder Name unknow
Sewer Sewer in & Cnctd, Public Sewer
Water City Water
Architectural Style Ranch
Structure Type Built-in Barbecue
New Construction No
Schools
Elementary Schools Aguila Elementary School
Middle Schools Aguila Elementary School
High Schools Marcos De Niza High School
School District Tempe Union High School District
Others
HOA Fee Include No Fees
Senior Community No
Tax ID 301-81-264
Ownership Fee Simple
Acceptable Financing Cash, Conventional, 1031 Exchange, FHA, VA Loan
Horse Property N
Disclosures Agency Discl Req, Seller Discl Avail
Possession Close Of Escrow
Listing Terms Cash, Conventional, 1031 Exchange, FHA, VA Loan

Copyright 2025 Arizona Regional Multiple Listing Service, Inc. All rights reserved.






