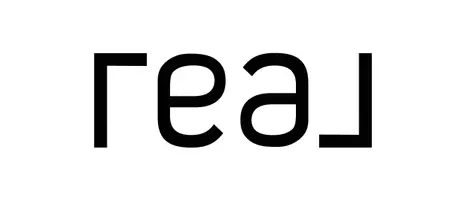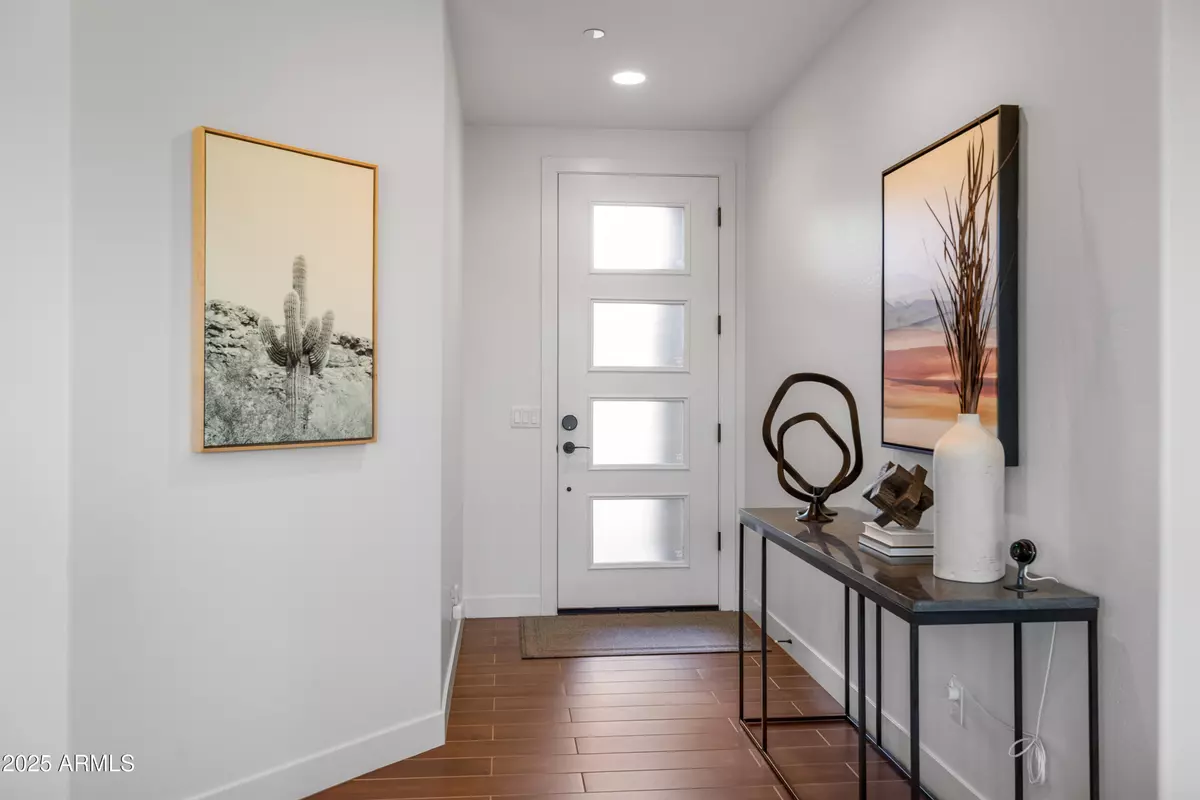
10260 E WHITE FEATHER Lane #1050 Scottsdale, AZ 85262
2 Beds
2 Baths
1,723 SqFt
Open House
Sat Nov 01, 10:00am - 1:30pm
UPDATED:
Key Details
Property Type Townhouse
Sub Type Townhouse
Listing Status Active
Purchase Type For Sale
Square Footage 1,723 sqft
Price per Sqft $521
Subdivision Ridge At Troon North Condominium Amd
MLS Listing ID 6940338
Bedrooms 2
HOA Fees $371/mo
HOA Y/N Yes
Year Built 2016
Annual Tax Amount $2,537
Tax Year 2024
Lot Size 1,647 Sqft
Acres 0.04
Property Sub-Type Townhouse
Source Arizona Regional Multiple Listing Service (ARMLS)
Property Description
Location
State AZ
County Maricopa
Community Ridge At Troon North Condominium Amd
Area Maricopa
Direction From Pima, east on Dynamite. Left on 103rd Place, the main entrance of Troon North Golf Club. First left on 104th Street, then right and then left into The Ridge gate entrance.
Rooms
Other Rooms Great Room
Master Bedroom Split
Den/Bedroom Plus 3
Separate Den/Office Y
Interior
Interior Features High Speed Internet, Granite Counters, Double Vanity, Master Downstairs, Breakfast Bar, 9+ Flat Ceilings, No Interior Steps, Pantry, Full Bth Master Bdrm
Heating Electric
Cooling Central Air, Ceiling Fan(s), Programmable Thmstat
Flooring Carpet, Tile
Fireplaces Type Exterior Fireplace
Fireplace Yes
Window Features Dual Pane
Appliance Gas Cooktop
SPA None
Exterior
Exterior Feature Private Street(s)
Parking Features Tandem Garage, Garage Door Opener, Extended Length Garage, Direct Access, Over Height Garage, Shared Driveway
Garage Spaces 2.0
Garage Description 2.0
Fence None
Community Features Golf, Gated, Community Spa, Community Spa Htd, Tennis Court(s)
Utilities Available APS
Roof Type Tile,Concrete
Porch Covered Patio(s), Patio
Total Parking Spaces 2
Private Pool No
Building
Lot Description Desert Back, Desert Front, On Golf Course
Story 2
Builder Name Family Development
Sewer Public Sewer
Water City Water
Structure Type Private Street(s)
New Construction No
Schools
Elementary Schools Desert Sun Academy
Middle Schools Sonoran Trails Middle School
High Schools Cactus Shadows High School
School District Cave Creek Unified District
Others
HOA Name Ridge at Troon North
HOA Fee Include Roof Repair,Insurance,Sewer,Maintenance Grounds,Street Maint,Front Yard Maint,Trash,Water,Maintenance Exterior
Senior Community No
Tax ID 216-75-109
Ownership Fee Simple
Acceptable Financing Cash, Conventional, VA Loan
Horse Property N
Disclosures Agency Discl Req, Seller Discl Avail
Possession Close Of Escrow
Listing Terms Cash, Conventional, VA Loan

Copyright 2025 Arizona Regional Multiple Listing Service, Inc. All rights reserved.






