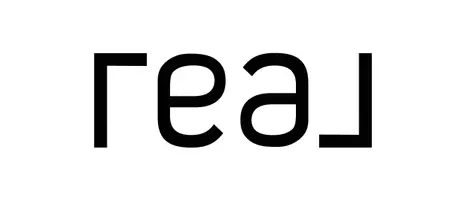6744 S Wilson Street Tempe, AZ 85283
3 Beds
2 Baths
1,330 SqFt
UPDATED:
Key Details
Property Type Townhouse
Sub Type Townhouse
Listing Status Active
Purchase Type For Sale
Square Footage 1,330 sqft
Price per Sqft $312
Subdivision Brittany Lane
MLS Listing ID 6904555
Bedrooms 3
HOA Fees $201/mo
HOA Y/N Yes
Year Built 1989
Annual Tax Amount $1,328
Tax Year 2024
Lot Size 3,180 Sqft
Acres 0.07
Property Sub-Type Townhouse
Source Arizona Regional Multiple Listing Service (ARMLS)
Property Description
This spacious 3 bedroom, 2 bathroom END UNIT offers versatility to all families! Freshly painted throughout, the home features a bright and open great room with vaulted ceilings, abundant natural light, and a cozy fireplace... perfect for relaxing or entertaining.
The eat-in kitchen is a standout with NEW stainless steel appliances, QUARTZ countertops, NEW granite sink, NEW faucet, and a CUSTOM tile backsplash. A pocket door leads to the laundry area, complete with upper cabinets for added storage. The attached 2 CAR GARAGE adds convenience, while the home's location next to a lush greenbelt provides privacy and a peaceful setting.
Retreat to the spacious primary suite, which features a private slider to the covered patio, ideal for morning coffee or winding down in the evening. You'll love the walk-in closet and dual vanity sinks. Stylish architectural details, including vaulted ceilings, ceiling fans, and trendy window coverings, elevate the appeal of this home.
Enjoy the benefits of a recently REMODELED KITCHEN, NEW HVAC system installed in July 2022, and ROOF replacement in 2017, offering peace of mind and transferable warranties. The community pool is conveniently located in the center of the neighborhood, offering easy access and year-round enjoyment.
Ideally situated with easy access to multiple freeways, you're just 10 minutes from Sky Harbor Airport and a straight shot to ASU, shopping, dining, and all that Tempe has to offer.
Location
State AZ
County Maricopa
Community Brittany Lane
Direction The home is located at the back of the community, END UNIT, next to green space, free from road noise and nuisance.
Rooms
Other Rooms Great Room
Master Bedroom Split
Den/Bedroom Plus 3
Separate Den/Office N
Interior
Interior Features Double Vanity, Eat-in Kitchen, No Interior Steps, Vaulted Ceiling(s), 3/4 Bath Master Bdrm
Heating Electric
Cooling Central Air, Ceiling Fan(s)
Flooring Carpet, Laminate, Tile
Fireplaces Type 1 Fireplace
Fireplace Yes
Window Features Skylight(s)
SPA None
Exterior
Parking Features Garage Door Opener, Direct Access
Garage Spaces 2.0
Garage Description 2.0
Fence Block
Community Features Near Bus Stop, Biking/Walking Path
Roof Type Tile,Foam
Porch Patio
Private Pool false
Building
Lot Description Grass Front
Story 1
Builder Name Hancock
Sewer Public Sewer
Water City Water
New Construction No
Schools
Elementary Schools Kyrene De La Mariposa School
Middle Schools Kyrene Middle School
High Schools Marcos De Niza High School
School District Tempe Union High School District
Others
HOA Name Brittany Lane
HOA Fee Include Insurance,Maintenance Grounds,Street Maint,Front Yard Maint
Senior Community No
Tax ID 301-45-448
Ownership Fee Simple
Acceptable Financing Cash, Conventional, 1031 Exchange, FHA, VA Loan
Horse Property N
Listing Terms Cash, Conventional, 1031 Exchange, FHA, VA Loan

Copyright 2025 Arizona Regional Multiple Listing Service, Inc. All rights reserved.





