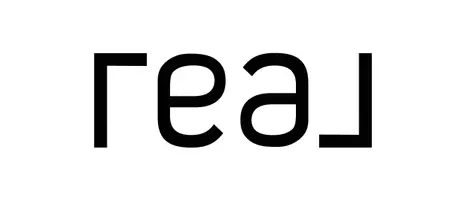4028 E HASHKNIFE Road Phoenix, AZ 85050
4 Beds
2.5 Baths
3,208 SqFt
UPDATED:
Key Details
Property Type Single Family Home
Sub Type Single Family Residence
Listing Status Active
Purchase Type For Rent
Square Footage 3,208 sqft
Subdivision Desert Ridge Super Block 7 North Parcel 6 7 8 Repl
MLS Listing ID 6878195
Bedrooms 4
HOA Y/N Yes
Year Built 2012
Lot Size 6,607 Sqft
Acres 0.15
Property Sub-Type Single Family Residence
Source Arizona Regional Multiple Listing Service (ARMLS)
Property Description
Location
State AZ
County Maricopa
Community Desert Ridge Super Block 7 North Parcel 6 7 8 Repl
Direction Pinnacle Peak and N. 40th St Directions: South on 40th St. 1st Left on Hamblin -- East on Hamblin. Left on N 41st St. Left on Hashknife. Home is on Right side of street.
Rooms
Other Rooms Loft, Great Room, Family Room
Master Bedroom Upstairs
Den/Bedroom Plus 5
Separate Den/Office N
Interior
Interior Features High Speed Internet, Smart Home, Granite Counters, Double Vanity, Upstairs, Kitchen Island, Full Bth Master Bdrm, Separate Shwr & Tub
Heating ENERGY STAR Qualified Equipment, Natural Gas
Cooling Central Air, ENERGY STAR Qualified Equipment, Programmable Thmstat
Flooring Tile, Wood
Fireplaces Type No Fireplace
Furnishings Unfurnished
Fireplace No
Window Features ENERGY STAR Qualified Windows
Appliance Built-In Gas Oven, Water Softener, Water Purifier
SPA None
Laundry In Unit, Engy Star (See Rmks), Dryer Included, Inside, Washer Included, Upper Level
Exterior
Exterior Feature Built-in BBQ, Built-in Barbecue
Parking Features Tandem Garage, Direct Access, Side Vehicle Entry, Attch'd Gar Cabinets, Electric Vehicle Charging Station(s)
Garage Spaces 3.0
Garage Description 3.0
Fence Block
Pool Private
Landscape Description Irrigation Back, Irrigation Front
Community Features Biking/Walking Path
Roof Type Tile
Porch Covered Patio(s), Patio
Private Pool Yes
Building
Lot Description Desert Front, Gravel/Stone Front, Gravel/Stone Back, Synthetic Grass Back, Auto Timer H2O Front, Auto Timer H2O Back, Irrigation Front, Irrigation Back
Story 2
Builder Name DR Horton
Sewer Public Sewer
Water City Water
Structure Type Built-in BBQ,Built-in Barbecue
New Construction No
Schools
Elementary Schools Desert Trails Elementary School
Middle Schools Explorer Middle School
High Schools Pinnacle High School
School District Paradise Valley Unified District
Others
Pets Allowed Yes
HOA Name Desert Ridge
Senior Community No
Tax ID 212-50-104
Horse Property N

Copyright 2025 Arizona Regional Multiple Listing Service, Inc. All rights reserved.



