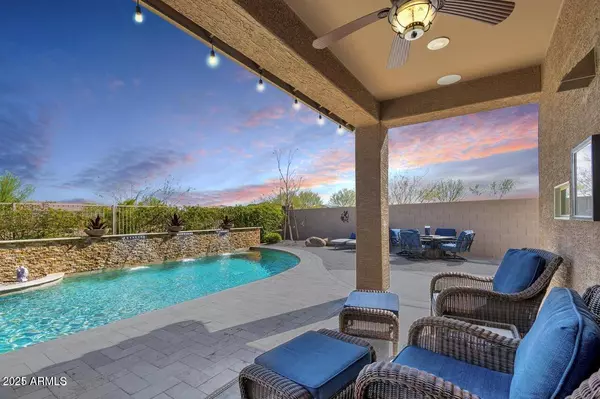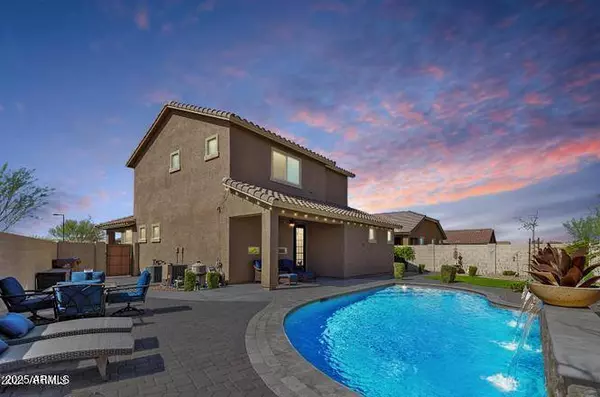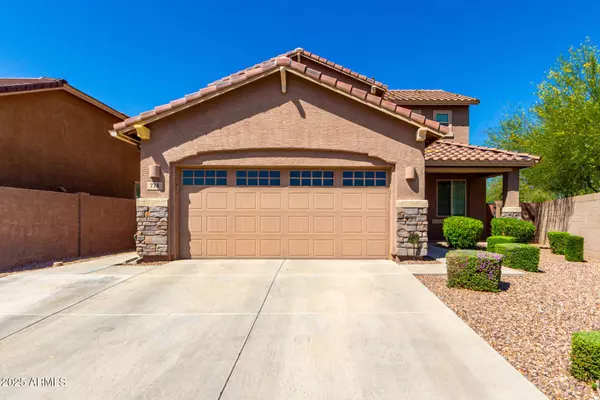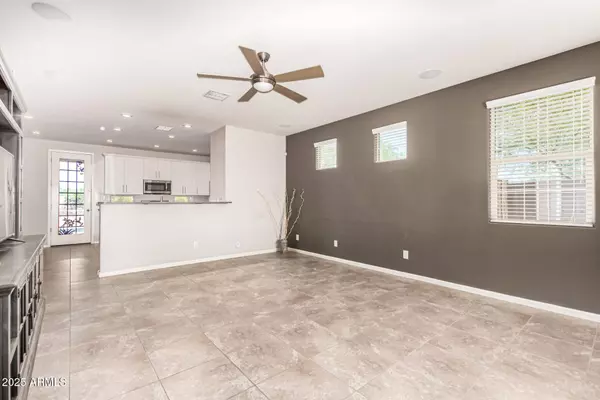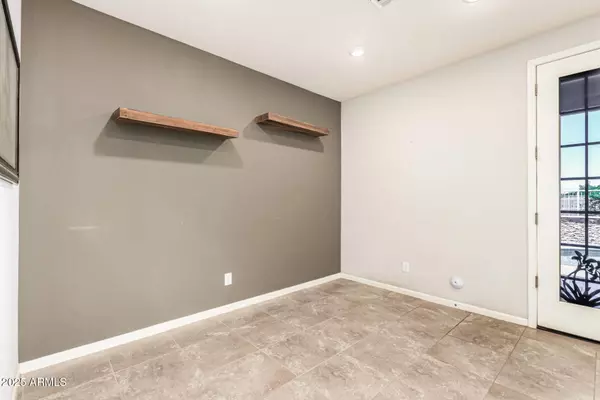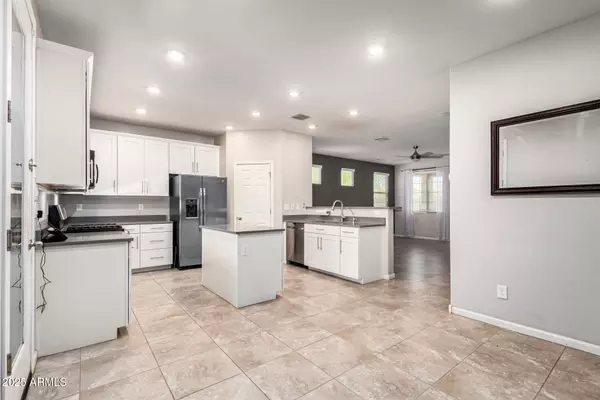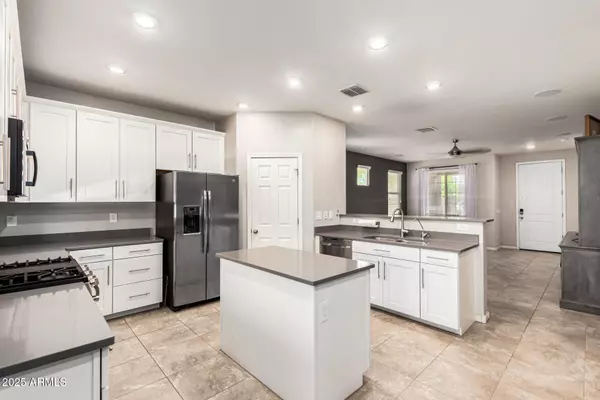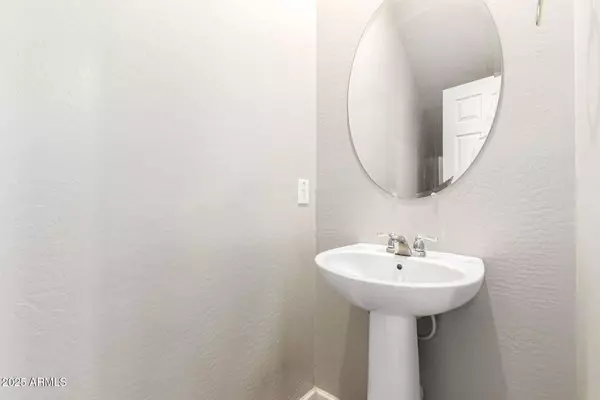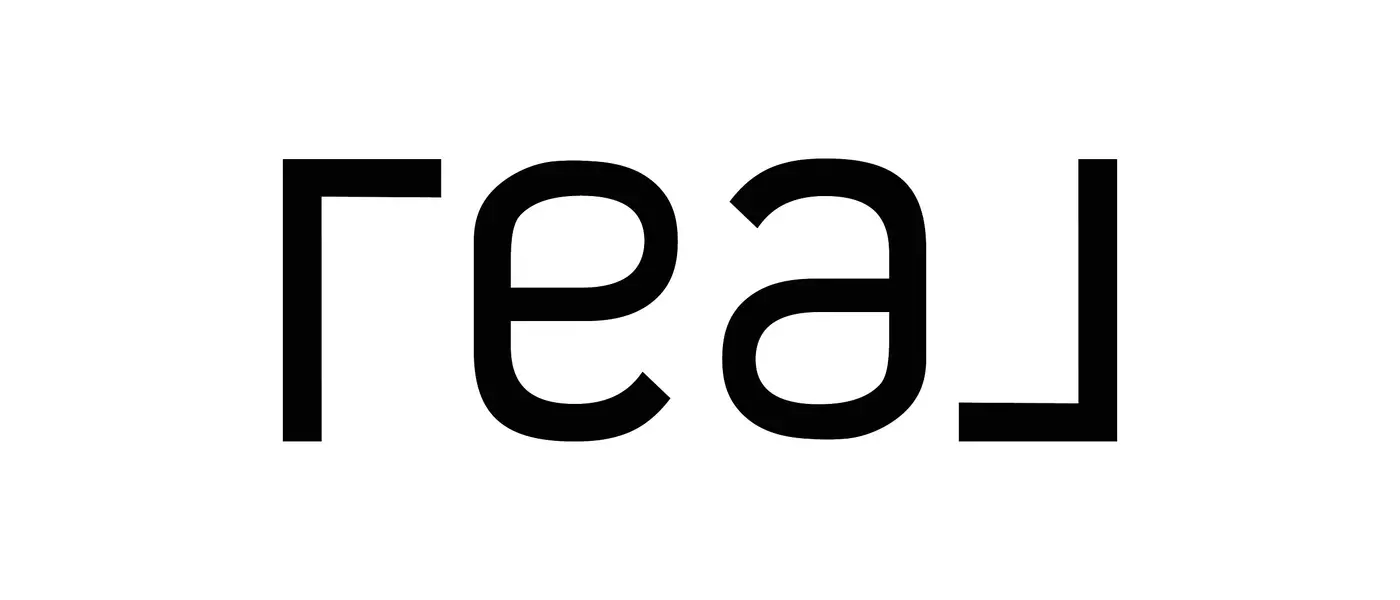
GALLERY
PROPERTY DETAIL
Key Details
Sold Price $500,0006.5%
Property Type Single Family Home
Sub Type Single Family Residence
Listing Status Sold
Purchase Type For Sale
Square Footage 2, 340 sqft
Price per Sqft $213
Subdivision The Parks Parcel D
MLS Listing ID 6878644
Sold Date 09/24/25
Bedrooms 4
HOA Fees $87/mo
HOA Y/N Yes
Year Built 2016
Annual Tax Amount $1,736
Tax Year 2024
Lot Size 6,405 Sqft
Acres 0.15
Property Sub-Type Single Family Residence
Source Arizona Regional Multiple Listing Service (ARMLS)
Location
State AZ
County Pinal
Community The Parks Parcel D
Area Pinal
Direction From Rittenhouse and Riggs go East on Riggs it turns into Combs. Go to Painted Desert and turn right, turn right on Lowell and right at stop sign. The house is on the corner next to green belt.
Rooms
Other Rooms Guest Qtrs-Sep Entrn, Great Room
Guest Accommodations 600.0
Master Bedroom Upstairs
Den/Bedroom Plus 4
Separate Den/Office N
Building
Lot Description Sprinklers In Rear, Sprinklers In Front, Corner Lot, Desert Back, Desert Front, Synthetic Grass Back
Story 2
Builder Name Lennar
Sewer Public Sewer
Water City Water
Structure Type Built-in Barbecue
New Construction No
Interior
Interior Features High Speed Internet, Double Vanity, Upstairs, Eat-in Kitchen, Kitchen Island, 3/4 Bath Master Bdrm
Heating Natural Gas
Cooling Central Air
Flooring Carpet, Tile
Fireplaces Type None
Fireplace No
Window Features Dual Pane
SPA None
Exterior
Exterior Feature Built-in Barbecue
Parking Features Garage Door Opener
Garage Spaces 2.0
Garage Description 2.0
Fence Block, Wrought Iron
Pool Play Pool
Community Features Playground, Biking/Walking Path
Utilities Available SRP
Roof Type Tile
Porch Covered Patio(s)
Total Parking Spaces 2
Private Pool Yes
Schools
Elementary Schools Ellsworth Elementary School
Middle Schools J. O. Combs Middle School
High Schools Combs High School
School District J O Combs Unified School District
Others
HOA Name AAM LLC
HOA Fee Include Maintenance Grounds
Senior Community No
Tax ID 104-98-331
Ownership Fee Simple
Acceptable Financing Cash, Conventional, FHA, VA Loan
Horse Property N
Disclosures Seller Discl Avail
Possession By Agreement
Listing Terms Cash, Conventional, FHA, VA Loan
Financing Conventional
SIMILAR HOMES FOR SALE
Check for similar Single Family Homes at price around $500,000 in San Tan Valley,AZ

Active
$410,000
120 E CAMELLIA Way, Queen Creek, AZ 85140
Listed by Diane L. Breard of HomeSmart Lifestyles2 Beds 2 Baths 1,433 SqFt
Active
$440,000
901 W WITT Avenue, Queen Creek, AZ 85140
Listed by Norma Millett of HomeSmart3 Beds 2 Baths 1,873 SqFt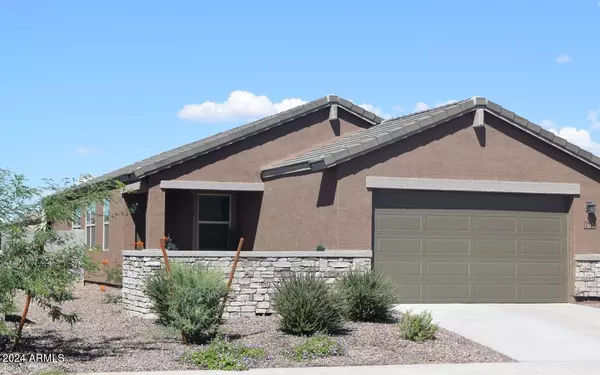
Active Under Contract
$362,500
3722 E HAFLINGER Road, San Tan Valley, AZ 85140
Listed by Matthew S. Potter of Real Broker4 Beds 2 Baths 1,575 SqFt
CONTACT


